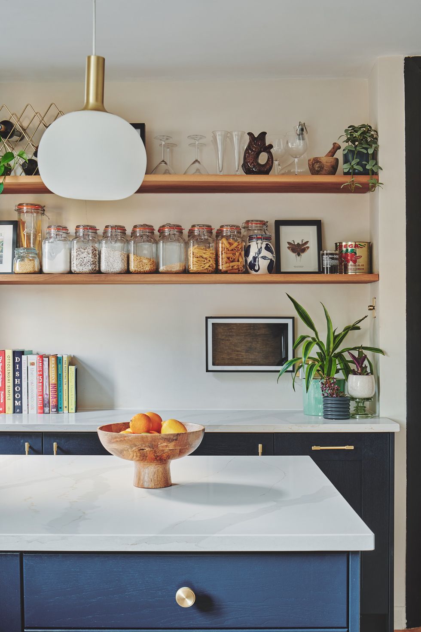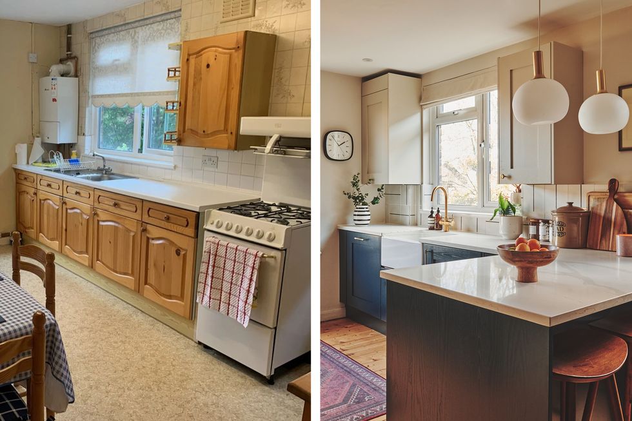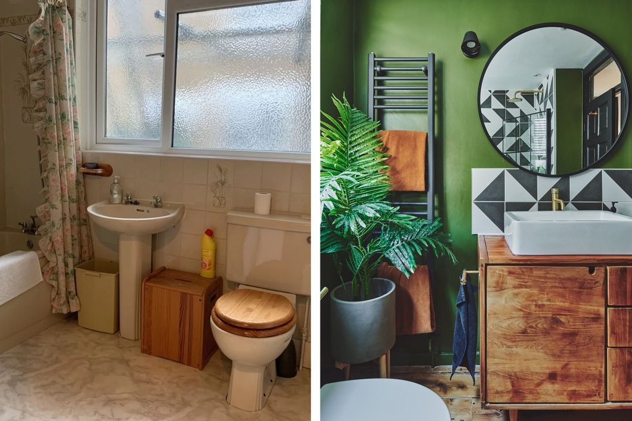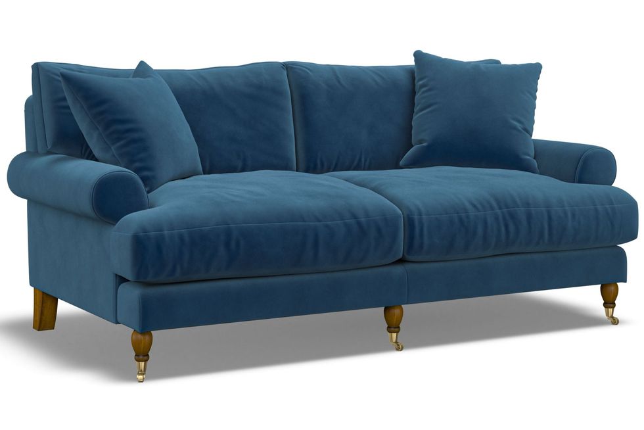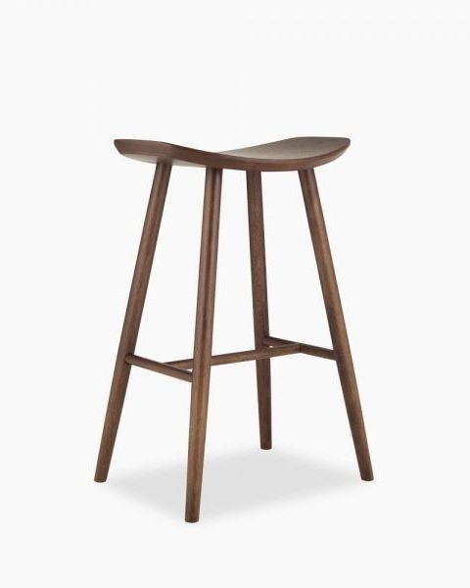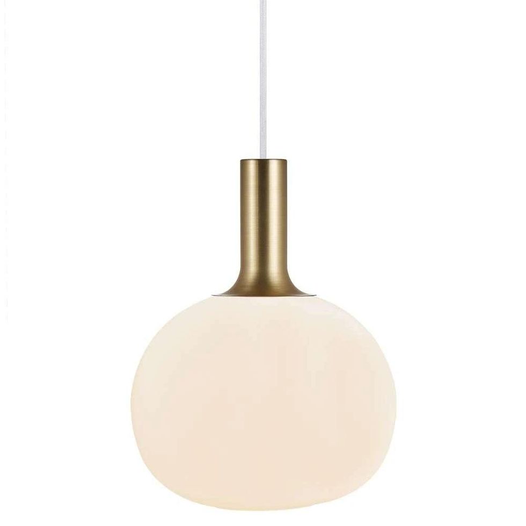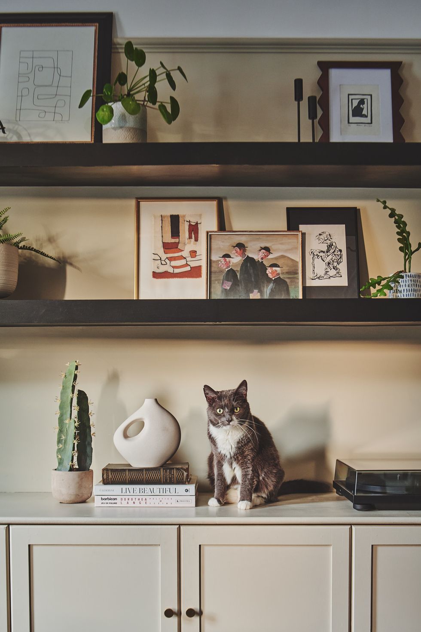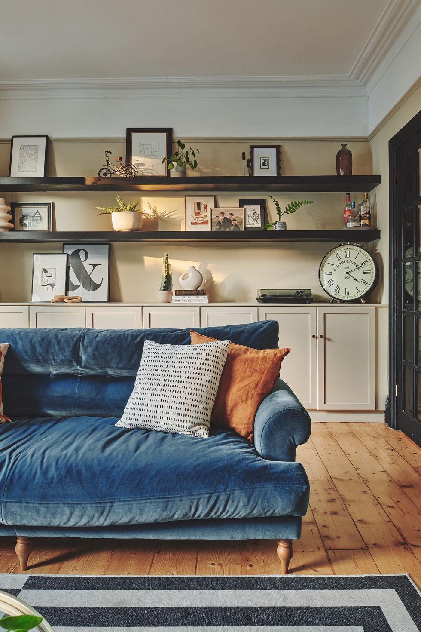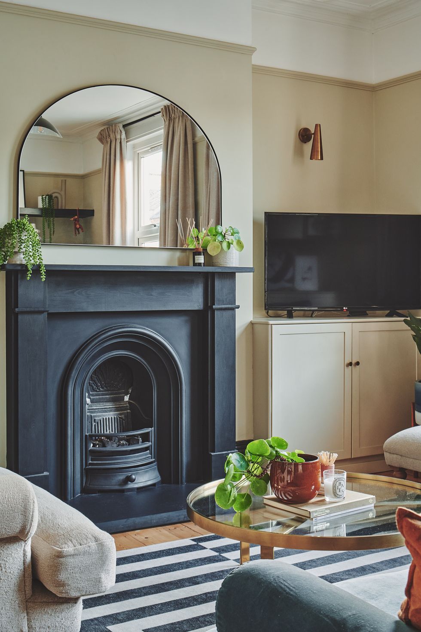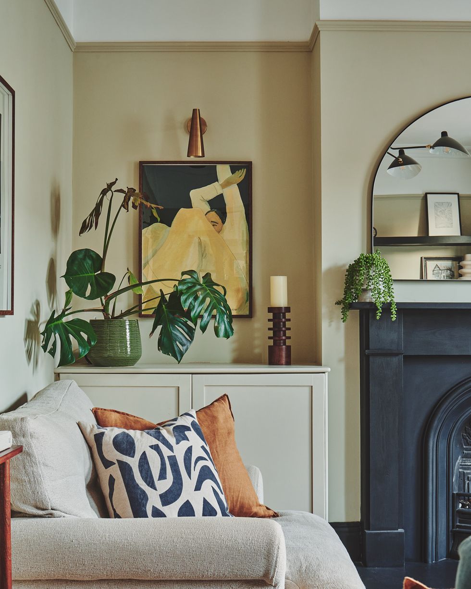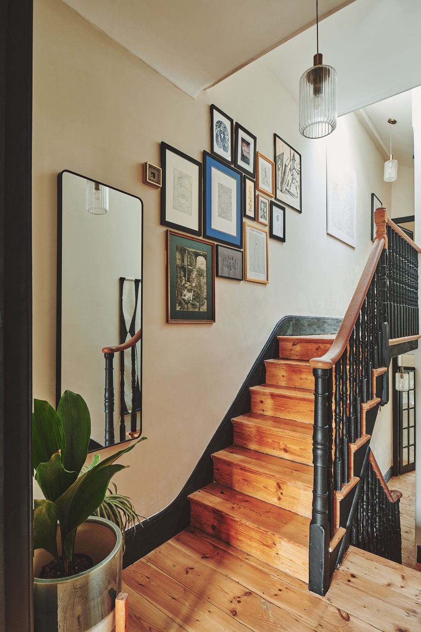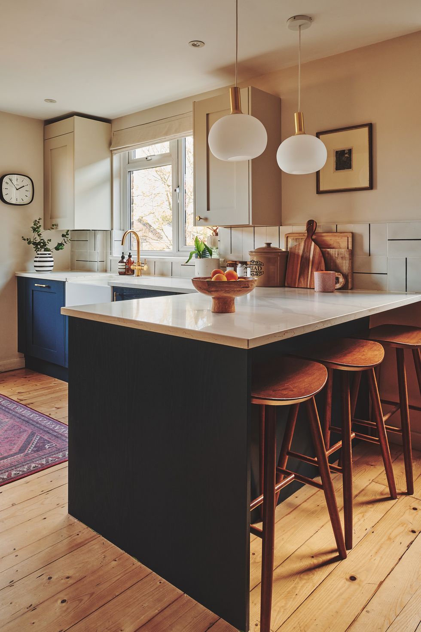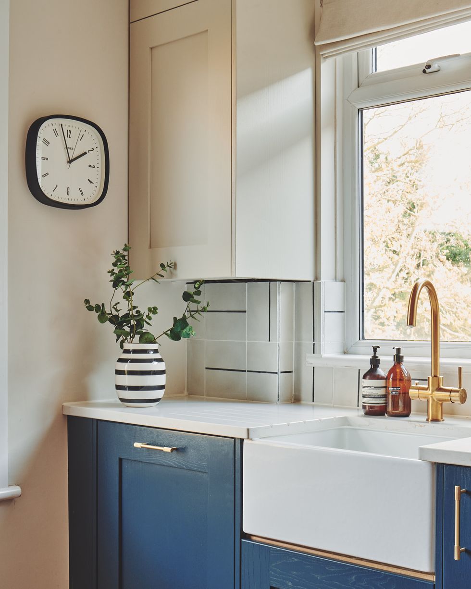Danielle Tanner, an interior designer at Topology Interiors, shares a spacious three-bedroom flat in south-east London with her partner and Dora the cat. The previous owners spent more than 60 years in the property, and upon purchase, Danielle had a considerable renovation journey ahead of her.
She had the flat stripped back to its bare bones, rewiring from top to bottom and moving walls in the process to redistribute the space available – in one instance adding just 30cm to her kitchen. Beyond the considerable groundwork, Danielle designed a warm and contemporary home for her small family, with a masterful mix of colour.
Danielle takes us through the renovation process and explains why an extra 30cm added so much more to her home…
Tell us a little bit about the property and why you chose to renovate?
DT: We had planned to move but after spending lockdown in a one-bedroom flat with only a tiny balcony, our itch to get more space ramped up considerably. Our first home together was a new-build flat so we knew we wanted a ‘doer upper’ for our next property – one we could really put our stamp on and make our own.
We knew this wouldn’t be a ‘forever’ home, but also knew we wanted to do things properly and to enjoy living here – I wanted to design it for us, rather than renovating for a quick flip.
How did you start the renovation and how did it progress?
DT: I knew I wanted to live in the property before making the changes to it – even though I didn’t make too many changes to the design, this was definitely a good call.
Given its age, it was in pretty good condition but we did do quite considerable works on the property, stripping it right back to brick and bare bones. It needed a full re-wire and we also took this opportunity to move the wall between the kitchen and the bathroom – stealing some space from the disproportionately big bathroom – to give us a little extra room in the kitchen. It only gave us 30cm extra, but it meant we could then fit an extra row of units in as well as the shelving above, which I love.
I also stole a little extra space from the bathroom for a floor to ceiling hallway cupboard in the space behind the bath. Another small little tweak that has very little impact on the bathroom but one that has given us somewhere for our vacuum cleaner, coats, shoes and bags – a game changer for us given our hallway and entrance is so narrow, typical of most London Victorian terraces.
How did you update the layout?
DT: When I viewed the living room, first impressions were that it was big and housed a lot of furniture. It was very dated, but the layout also didn’t feel like it worked. Naturally, people tend to put all the furniture against the walls, leaving a large gap in the middle, but in instances like this, bringing the sofa in is much more comfortable and conversational with the other seating in the room. It also then freed up the back wall for all the storage cupboards and large shelving above which makes such a statement.
The kitchen also had a bit of a rejig – the peninsula gave us extra seating and eating space without compromising on storage and I’m glad we have somewhere for friends to perch when I’m cooking in the kitchen.
The main thing this house was lacking – despite being a good size – was storage. In every room I’ve added bespoke joinery to maximise the storage. There’s floor to ceiling wardrobes in both bedrooms, the hallway cupboard and the alcove cupboards, and a full back wall in the living room. Whilst it was definitely an investment, it’s definitely been worthwhile for us!
What challenges did you face in the process?
DT: Lots of visits to check on the progress were done in the dark (sometimes just from the torch on my phone!) as we re-wired the whole property and there were often only a handful of site lights.
I managed every penny very tightly and did stay in budget. I made sure we had a big buffer in case anything unexpected cropped up, which we luckily didn’t need to use much of. We also saved in a few areas by doing things like keeping and painting all the old doors the same colour and adding the same hardware – the doors are pretty much all different in style, definitely not traditional but I like how they add a bit of personality.
What’s your favourite spot in your home?
DT: I love our living room. It gets such lovely sunlight in the afternoons, so feels light and airy in summer. Equally, it feels so cosy in winter with our gas fire. I also still really love the huge floating shelves – makes such a statement and it’s nice to be able to change it up all the time. They’re also one of Dora’s favourite places to sit!
Is there anything you would change?
DT: I’d have put wall lights or extra lighting in the hallway – I hate having the ‘big’ lights on in general and it always bugs me that I don’t have any softer lighting out there. I’d also have replaced all of the skirting boards and door architraves. I wish I’d stripped them all off and put in new ones to give a more crisp finish. Both were areas that I decided to scale back on to keep in budget, but given we didn’t go over at all, I feel like I should have pushed the boat out here.
What are your favourite pieces in your home?
DT: After a considerable renovation on the ‘hard’ finishes, I knew I wanted to take my time over the final decoration and furnishing. There’s always the assumption that houses we see on platforms like Instagram are completed overnight…there really is something to be said for taking time to nourish the final flourishes, to make sure that it feels your own. I love our sofa and the armchair (both Arlo & Jacob), the living room shelves (if that counts!) and our kitchen stools (Cult).
What paint colours did you use?
Kitchen: Slipper Satin at Farrow & Ball
Bathroom: Olive Colour at Little Greene
Living Room: Beige 01 at Lick
Skirting boards and doors throughout: Rustoleum Chalky Finish Floor Paint in Natural Charcoal – ‘super hard wearing, barely any scuffs 2 years later.’
Renovating? Tag us on Instagram @housebeautifuluk and use #designmyspace to share your before & after transformation
